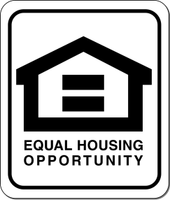Bought with LORA BLADOW
For more information regarding the value of a property, please contact us for a free consultation.
Key Details
Sold Price $595,000
Property Type Single Family Home
Sub Type Ranch
Listing Status Sold
Purchase Type For Sale
Square Footage 3,405 sqft
Price per Sqft $174
MLS Listing ID 22404595
Style Ranch
Bedrooms 5
Full Baths 3
Half Baths 1
Year Built 2007
Annual Tax Amount $9,417
Tax Year 2023
Lot Size 0.490 Acres
Property Sub-Type Ranch
Property Description
This custom ranch-style home with French Country design is located just east of downtown in the Franklin Heights development. It features a desirable split-bedroom floor plan with a private primary suite separate from the secondary bedrooms. The well-constructed home includes upgrades such as tall ceilings, some with coffered detail, thin coat plaster, a granite kitchen, quality heating and cooling systems including air-to-air exchange, a power boost on the water heater, and in-floor heat in the lower level. The entire main level has been elevated with new luxury plank flooring, freshly painted interior rooms in gentle colors, and new high-quality carpeting in the lower level. As you enter the foyer, you're welcomed into the open living spaces. The great room is highlighted by a gas fireplace with a dry stacked stone facade. The kitchen features a raised counter providing a clean line of sight, stainless appliances, a gas range, and a step-in corner pantry.,From the breakfast nook, you can step out onto the composite, wrap-around deck with a covered porch and a direct gas line to the outdoor fireplace that is included. The front room with French doors offers flexible use as a dining room or a home office. The garage entry includes built-in storage and a powder/guest bath. The main floor laundry is in its own room and includes a utility sink. The primary suite is a secluded sanctuary with a 5-piece bathroom featuring a jetted tub, tile shower, private water closet, dual vanities, and a walk-in closet. The lower level is a spacious second living zone with full/daylight windows. The family room has a second gas fireplace, each easily controlled with a wall switch. The 4th and 5th bedrooms share a full bath, and there's a bonus room offering flexible space. The mechanicals and storage room have plenty of area for all your ?stuff?. The sellers are relocating and down-sizing, many of the furishings could be negotiable. If you're looking for an executive-style home, this one is definitely worth considering!
Location
State WI
County Marathon
Zoning Residential
Rooms
Family Room Lower
Kitchen Main
Interior
Heating Natural Gas
Cooling Central Air, Forced Air, Radiant, In-floor
Equipment Refrigerator, Range/Oven, Dishwasher, Microwave, Disposal, Washer, Dryer
Exterior
Exterior Feature Brick, Vinyl
Parking Features 3 Car, Attached, Heated, Opener Included
Garage Spaces 3.0
Roof Type Shingle
Building
Sewer Municipal Sewer, Municipal Water
New Construction N
Schools
High Schools Wausau
School District Wausau
Others
Acceptable Financing Arms Length Sale
Listing Terms Arms Length Sale
Special Listing Condition Arms Length
Read Less Info
Want to know what your home might be worth? Contact us for a FREE valuation!

Our team is ready to help you sell your home for the highest possible price ASAP
Copyright 2025 WIREX - All Rights Reserved




