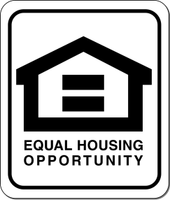UPDATED:
Key Details
Property Type Single Family Home
Sub Type Single Family Residence
Listing Status Coming Soon
Purchase Type For Sale
Square Footage 3,004 sqft
Price per Sqft $161
Subdivision Parkwood Hills
MLS Listing ID 6737370
Bedrooms 4
Full Baths 1
Half Baths 1
Three Quarter Bath 2
Year Built 1988
Annual Tax Amount $4,682
Tax Year 2025
Contingent None
Lot Size 0.300 Acres
Acres 0.3
Lot Dimensions 135x125x142x60
Property Sub-Type Single Family Residence
Property Description
Step inside to a spacious main level perfect for everyday living or entertaining. The kitchen features quartz countertops, stainless steel appliances, and plenty of storage. The living room is the spot to be cozy, next to the wood burning fireplace. The separate dining room is the ideal spot for family dinners or hosting!
Upstairs, you'll find NEW carpet and 4 bedrooms. The primary suite is complete with a walk-in closet and recently updated en suite bath. Three additional bedrooms offer flexibility for a home office, guest space, or growing household needs. The finished walkout lower level provides the ultimate hangout zone with a large family room, bonus area, and tons of storage.
Step outside to discover a fully fenced, private backyard with a fire pit, storage shed, and mature trees (including your very own apple trees). Sit out on your NEW deck (2024) to enjoy the view—a true hidden gem for outdoor living!
Add in the extended 2+ car garage, private backyard, and convenient access to parks, trails, shopping, and highways—this one truly has it all!
Location
State MN
County Scott
Zoning Residential-Single Family
Rooms
Basement Finished, Walkout
Dining Room Eat In Kitchen, Informal Dining Room, Kitchen/Dining Room, Separate/Formal Dining Room
Interior
Heating Forced Air, Heat Pump
Cooling Heat Pump
Fireplaces Number 1
Fireplaces Type Circulating, Family Room, Wood Burning
Fireplace Yes
Appliance Dishwasher, Dryer, Exhaust Fan, Gas Water Heater, Water Osmosis System, Microwave, Range, Refrigerator, Washer, Water Softener Owned
Exterior
Parking Features Attached Garage, Asphalt
Garage Spaces 2.0
Fence Chain Link, Wood
Pool None
Roof Type Age Over 8 Years
Building
Story Two
Foundation 1027
Sewer City Sewer/Connected
Water City Water/Connected
Level or Stories Two
Structure Type Engineered Wood
New Construction false
Schools
School District Burnsville-Eagan-Savage




